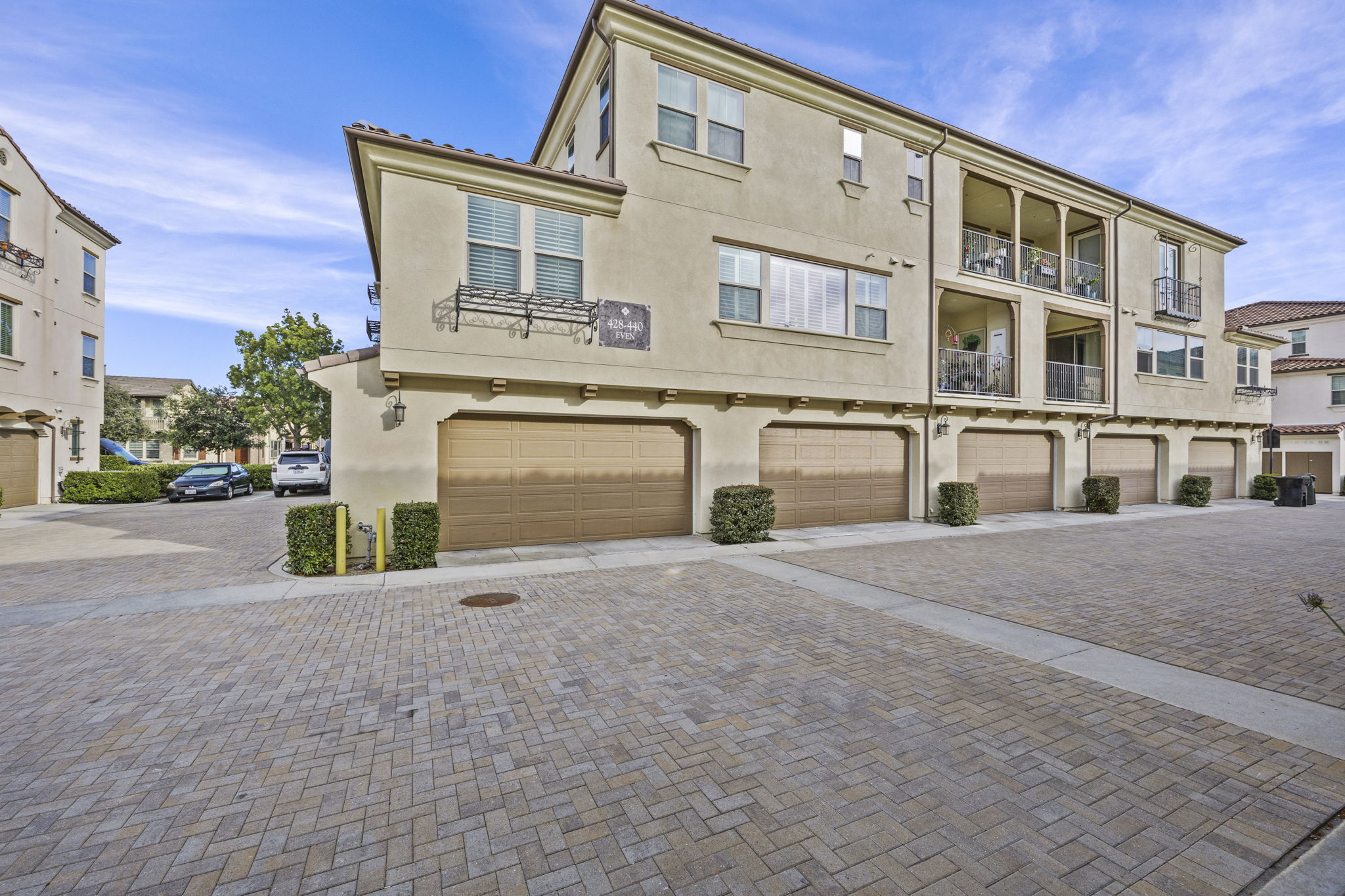Details
Welcome to 430 Maravilla Lane, an impeccably maintained, single-level, end-unit 2-bedroom, 2-bath condo located in the heart of La Floresta—one of Brea’s most desirable communities. Built in 2016, this luxury second-floor condo blends comfort and convenience with a contemporary Spanish/Mediterranean flair. Enjoy effortless single-level living with elevator access and a private 2-car garage complete with storage cabinets and direct entry. Inside, you'll be greeted by warm luxury laminate hardwood flooring throughout, soaring 9-foot ceilings, recessed lighting, ceiling fans, and an abundance of natural light. The spacious open-concept layout seamlessly connects the living room, dining area, and chef’s kitchen ideal for entertaining. The kitchen features stone countertops, quality cabinetry, stainless steel appliances (including the refrigerator), and a large island offering plenty of workspace and seating. A cozy patio just off the dining area invites you to sip your morning coffee or fire up the BBQ in the evening breeze. The primary suite includes dual sinks, a generous walk-in closet, and a spa-style step-in shower. The secondary bedroom and bathroom are thoughtfully placed on the opposite side of the unit, with the secondary bath featuring a gorgeous upgraded walk-in shower. Additional highlights include plantation shutters throughout, in-unit washer and dryer(included), pre-wired surround sound, and a tankless water heater. As a resident, enjoy exclusive access to La Floresta’s resort-style amenities, sparkling pool, spa, BBQ areas, fire pit, kids splash zone, parks, and a beautiful clubhouse. Located just steps from The Village at La Floresta and Whole Foods, and minutes from Brea’s best dining, shopping, golf courses, parks, and within the award-winning Brea Olinda Unified School District. Schedule your private tour today and discover the lifestyle you’ve been waiting for!
-
$789,999
-
2 Bedrooms
-
2 Bathrooms
-
1,101 Sq/ft
-
2 Parking Spots
-
Built in 2016
-
MLS: PW25110245
