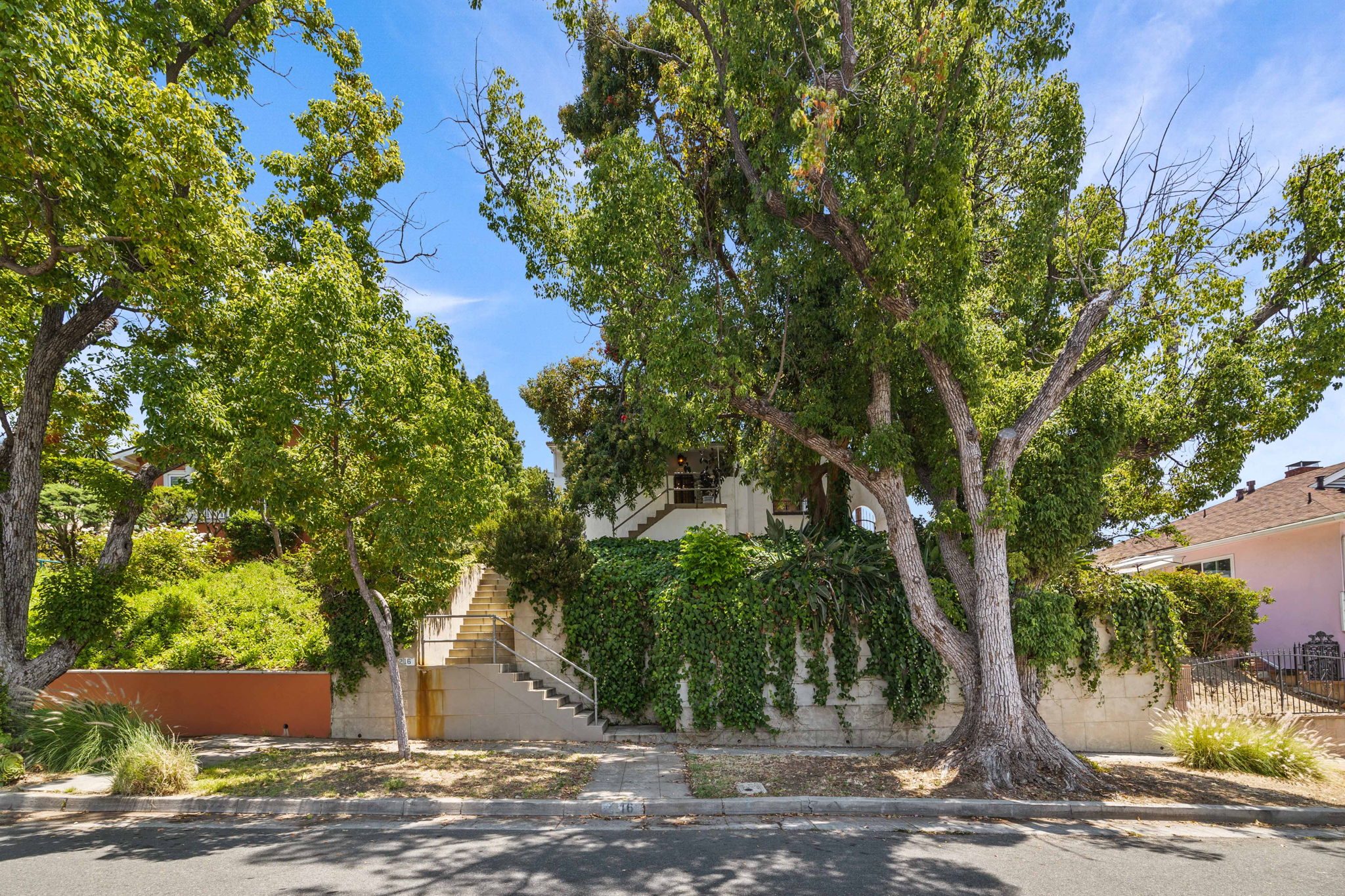Details
Welcome to this charming 1927 single-story Spanish-style home nestled in the heart of Emery Park Hills, North Alhambra, just adjacent to South Pasadena. The house exudes timeless elegance with its original architectural character, boasting beautiful plastered walls, coved ceilings, and arched doorways that showcase the home's rich history.
As you approach the front veranda, you'll be captivated by the tranquil tree-lined street that sets the perfect scene for this inviting residence. Upon entering through the front door, you'll be greeted by a cozy living room featuring a coved ceiling and a warm fireplace, providing a relaxing atmosphere. Adjacent to the living room, you'll find a formal living room adorned with an elegant chandelier and tall windows, which offer lovely views of the front patio.
The generous retro-era kitchen with a delightful breakfast nook bathes in natural light, creating a bright and cheerful ambiance. Conveniently located off the kitchen, the laundry room with a wash sink connects to the service porch and leads to the California basement, adding functional appeal to the home.
As you venture down the hallway, you'll discover the primary bedroom offering enchanting city views and a cedar-lined closet. The large bathroom features a pedestal sink, separate shower, full bathtub, and tasteful tiled floors. The north-facing bedroom showcases charming shiplap walls and built-in drawers, with a guest bathroom situated nearby.
Overlooking the pool area, a delightful rear bedroom boasts a wood-beamed ceiling, adding a touch of rustic charm to the space. The cozy family room, adorned with beamed ceilings and sliding doors, effortlessly connects to the backyard, where you'll find the inviting pool and pool house. The pool house offers a bathroom, bedroom, living room, and potential kitchen connections, making it ideal for use as a guest house or an ADU (Accessory Dwelling Unit).
The backyard presents the perfect setting for entertaining, with breathtaking views of the city once the pool is restored to its former glory. The two-car garage is conveniently located just steps away, and additional parking is available in the driveway. This sizable flat property stretches from street to street, providing a sense of privacy with no rear neighbors.
This fantastic property qualifies for SB9, offering you various possibilities to enhance its value and utility. We've virtually staged several photos to help you envision the potential of this remarkable home. Measured by an independent company: Main house (1,665 sq ft), pool house (374 sq ft), and garage (416 sq ft). Buyer(s) and their agent(s), broker(s), partner(s), representative(s), and advisor(s) is/are to satisfy themselves with and determine the accuracy of the information provided herein of their own volition, including, but not limited to, square footage, room count, permits, plans, and/or any and all other features.
Come explore the boundless opportunities that await you in this captivating home! We invite you to bring your imagination and discover the endless possibilities of making this property your dream residence.
-
$1,195,000
-
4 Bedrooms
-
3 Bathrooms
-
2,039 Sq/ft
-
Lot 0.22 Acres
-
4 Parking Spots
-
Built in 1927
Images
Contact
Feel free to contact us for more details!
